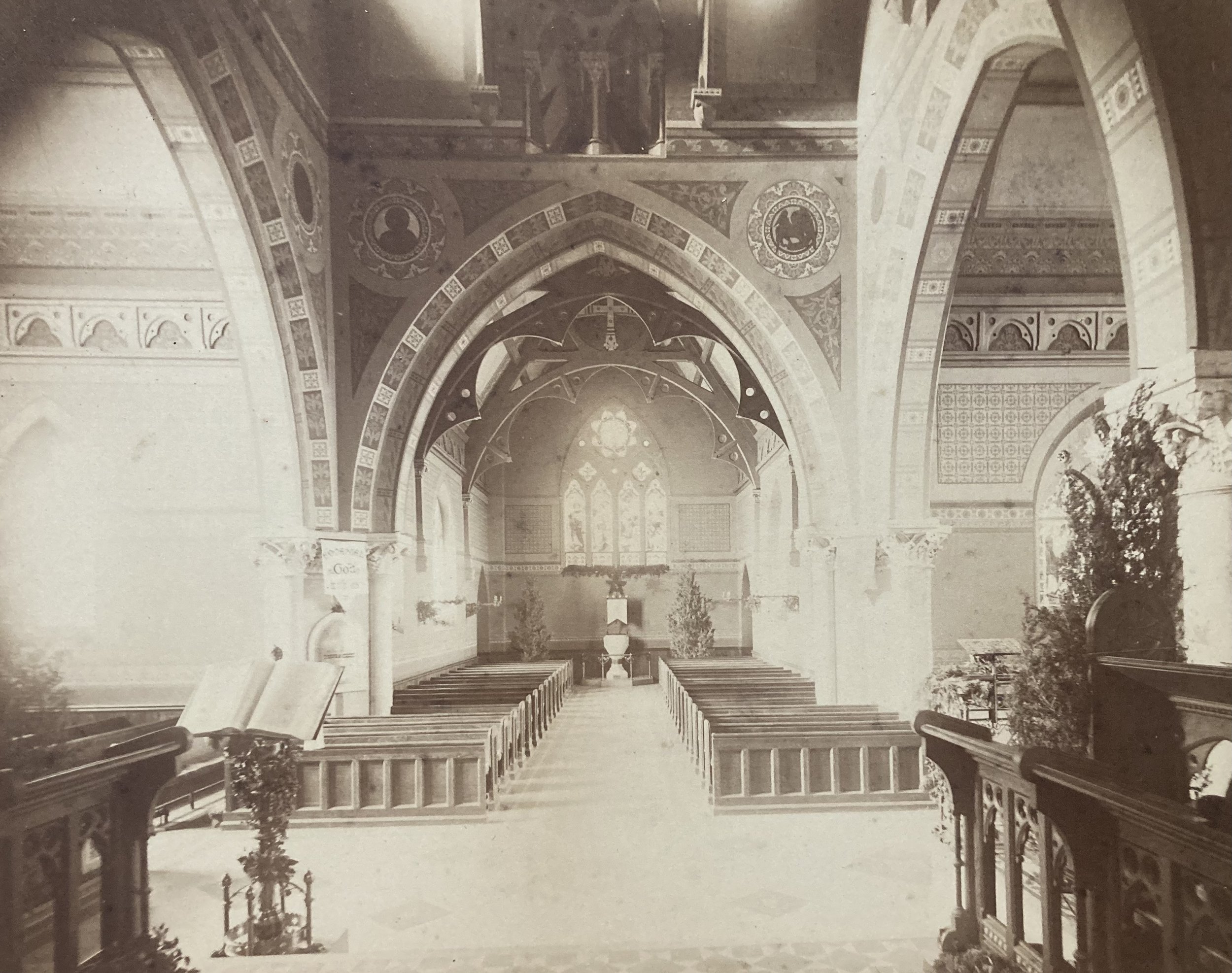Our History
— SINCE 1833 —
— SINCE 1833 —
Founded in 1833 by a group of local families, including architect and churchwarden Charles Steadman who built a stick-framed Greek Revival meeting hall for the congregation. Over the next forty years, Trinity prospered and in 1870 the original structure was replaced by a stone Gothic Revival church designed by architect Richard Upjohn. In the first two decades of the 20th century, architect Ralph Adams Cram was hired twice, first doubling the nave in length and later creating a small chapel in the north transept, a larger French Gothic chancel, and a significantly heightened tower accommodating a small carillon of ten Meneely bells. With some interior alterations, this is the church as it is today.
In 1850, a Gothic Revival schoolhouse was built to serve as a Sunday School for parish children, and at other times as a school for African-American children, whom the local schools did not serve. In the second half of the 19th century, Trinity founded several nearby missions, of which two survive: one is Trinity Church, Rocky Hill, a parish north of Princeton and the other is St. Barnabas, Kendall Park, a larger parish northeast of Princeton, now surrounded by suburban housing built within the last 50 years.
Trinity founded the St. Paul’s Society in 1875 for students at Princeton University, where the number of Episcopalians had grown. Now called the Episcopal Church at Princeton University (ECP), it is supported by the William Alexander Procter Foundation. ECP has long had a full-time chaplain who conducts regular worship in the University Chapel, and holds student events at the Foundation’s Procter House adjacent to the campus.
Like many Episcopal parishes, Trinity participated in the Anglican Choral Revival, with its emphasis on vested choirs of men and boys trained by professional musicians; beginning in 1879 what would become a rigorous choral arts program, long one of the finest in the nation and now fully inclusive, and which has thrived under a succession of gifted directors.
From the 1920s through the early 1940s, Trinity grew gradually with the town. However, during the “baby boom” of the late ’40s and the ’50s, Trinity experienced explosive growth in members with young children, with a burgeoning Sunday School — at one point boasting five hundred students. At this time, a large parish hall (Pierce-Bishop Hall), kitchen, and meeting room were built to accommodate the demand for space.
With the 1960s, when eternal verities were called into question, Mainline Protestant churches — Trinity included — began to shed their cultural and religious hegemony. The children of the “baby boom” were coming of age and yesterday’s well-scrubbed Sunday School pupils were considered by some unruly youth, questioning authority and the relevance of traditional institutions like the church. Despite suffering a devastating fire in the chancel in 1963, Trinity met the challenges of the era with initiatives for youth and occasionally uproarious liturgical choices. The parish did not shirk its evangelical mission, however, and planted All Saints’ Church to serve the fast-growing eastern end of Princeton Township. All Saints’ quickly became self-supporting and independent.
The 1970s witnessed the evolution of Trinity into something like its modern form, with expanded lay leadership, liturgical renewal, a remodeled church, enlarged facilities, and a more diverse and welcoming congregation. In 1977, the Rev. Daphne Hawkes was ordained to the priesthood at Trinity, the first woman to receive holy orders in the Diocese of New Jersey.
Between the late 1970s and the early 2000s, Trinity made signficant expansions in community outreach and services to those in need, whether they were unhoused, insufficiently clothed, food insecure, struggling with mental illness, or incarcerated.
The fifteenth (and current) rector, the Rev. Paul Jeanes III, was installed in October 2008.
Under the direction of the Rev. Jeanes, major improvements and restoration work were undertaken beginning in May 2015, including masonry work, furniture and millwork restoration, conservation of art and stained glass, and a new geothermal air-conditioning system. Polychrome decorations, inlaid marble floors, an oak crossing altar and prayer desks after Cram were designed by liturgical artist Davis d’Ambly of Philadelphia. In 2016, W.S. Cumby Construction, KSK Architects, Crowell Design, Bruce E. Brooks & Assoc., Keast & Hood Structural Engineers, and Davis d’Ambly received Grand Jury Awards for their exacting labors at Trinity from the Preservation Alliance for Greater Philadelphia.

